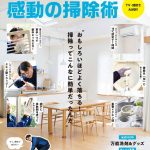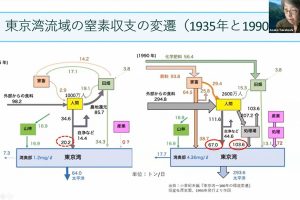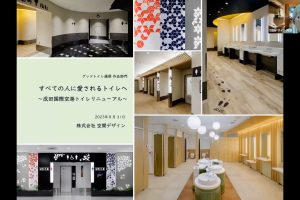In the United States, it is considered a human right for people with disabilities to participate in the society, and the typical one is the Rehabilitation Act in 1973 and ADA in 1990. Originally the Civil Rights Act in 1964 prohibited discrimination by race, gender, country of origin, or religion. The laws guarantee full participation of people with disabilities in American society.
ADA (Americans with Disabilities Act):
ADA Act came into force in 1990, primarily to help out people in wheelchairs and the visually impaired from the daily difficulties, demanding for facilities that are difficult for people with disabilities to use. It is an epoch-making law that guarantees equal employment opportunities and full use of facilities and services without discrimination. The scope of ADA is extensive and provides for the protection of the rights of persons with disabilities.
It is to eliminate barriers (barrier-free) wherever lots of people gather such as restaurants or shopping centres. Even if facilities and services are compliant to the law, there are still remaining inconveniences in various aspects of daily life.
However it is heard that these laws were indirectly enacted with the intention of increasing the number of injured and sick soldiers in the Vietnam War and the Gulf War. In order to expand the opportunities of those people, let them contribute in more active roles in the society. Therefore, somewhat it seems to focus on limb disorders such as wheelchair users.
References:
1.Shiohiko Takahashi, et.al.,”Toilet Encyclopedia”,ISBN-10 : 4760146083,Kashiwa Publisher,2015.
2.Yoshihiko Kawauchi,” Universal Design: A Reconsideration of Barrier Free”, ISBN Number 0-9708358-7-6, Lulu publisher, 2009.
https://www.humancentereddesign.org/inclusive-design/library/universal-design-reconsideration-barrier-free (referenced on 13 Oct. 2020)
3.Yoshihiko Kawauchi,”Creating a Barrier-Free System for Universal Design; To Realize Spiral Up”, ISBN978-4-7615-2409-8, Gakugei publisher, 2007 (In Japanese)
Toilet Rooms
UNITED STATES ACCESS BOARD
Issued in April 2020
This guide explains requirements in the ADA Standards for toilet rooms.
Required Compliance [§213]
Plumbing and building codes address the number and type of toilet rooms and toilet fixtures required for a facility. The ADA Standards, on the other hand, do not address the number of toilet rooms or fixtures required for a facility, but instead specify which ones must be accessible where provided (Fig.1). In new construction, access is required to all toilet rooms, including those for employees. However, where single user toilet rooms are clustered in one location, at least half for each use must comply (§213.2., Ex. 4). In the case of single user portable units, access is required to at least 5% at each cluster, excluding those on construction sites for construction personnel which are fully exempt (§213.2, Ex. 3, §203.2).
UNITED STATES ACCESS BOARD
Advancing Full Access and Inclusion for All
1331 F Street, NW ▪ Suite 1000 ▪ Washington, DC 20004-1111
(202) 272-0080 (v) ▪ (202) 272-0082 (TTY) ▪ www.access-board.gov
Contents
[§213.2] Unisex (Single-Use or Family) Toilet Rooms [§223.1, §805.4] Medical Care and Long-Term Care Facilities [§202.2] Additions [§202.3] Alterations [§202.4] Alterations and Additions to Primary Function Areas [§202.5, §213] Alterations to Qualified Historic Facilities [§213.3.2, §604] Water Closets [§604.5, §609] Grab Bars(ICC A117.1 Standard) Vertical Grab Bar
[§604.7] Toilet Paper DispensersExample Single User Toilet Room
[§404] Doors [§304, §603.2.1] Turning SpaceApproximate Room Dimensions
Example: Lavatory Opposite Water Closet
[§205, §309] Dispensers and Receptacles, [§213.3.7, §603.4]Coat Hooks and Shelves [§226, §902] Baby Changing TablesPrivate Toilet Rooms Accessed through a Private Office
Water Closets in Residential Dwelling Units
[§604.1, §604.8,§604.9] Water Closets and Toilet Compartments for Children’s UsePortable Toilet Units
Multi-User Toilet Rooms
[§213.3.1, §604.8] Wheelchair Accessible Toilet Compartments [§404, §604.8.1.2] Compartment Doors [§604.8.1] Toilet Compartments Designed for Children’s UseEnd-of-Row Toilet Compartment
[§603, §604.8] Toilet Compartment with a Lavatory [§213.3.1, §604.8] Ambulatory Accessible Toilet Compartment [§213.3.3, §605] UrinalsCommon Questions
Water Closets
Toilet Compartments
Lavatories and Mirrors
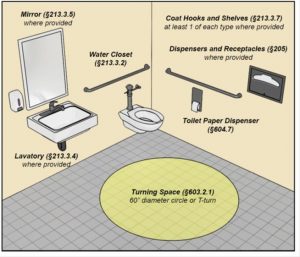
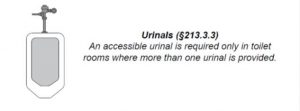
【日本語訳】
ADA トイレ向けガイドライン
アメリカでは障害のある人が社会参加することは人権だと考えられており、代表的なものは1973年のリハビリテーション法と1990年のADAです。もともとは1964年制定の公民権法が人種、性別、出身国、宗教による差別禁止をしていたのと同様に、障がいを持つ人が米国社会に完全に参加できることを保証した法律です。
ADA法:主に車椅子の人や視覚障がい者の日常の困難さから開放するため、1990年に施行されたADA(障がいを持つアメリカ人法)は、障がいのある人が利用しにくい施設を「差別がある」として、雇用機会均等と共に、製品やサービスを充分に使える事を保障した画期的な法律です。ADAの適用範囲は広範囲であり、障がいのある人の権利保護を定めています。人がたくさん集まる所ならどこでも、レストランであれ、ショッピングセンターであれ、障壁を無くす(バリアフリー)こととしています。しかし、すべての製品やサービスを対象にしているわけではなく、また仮に法律の基準を満たしているからといって、日常生活のさまざまな場面での不便さは、まだ残っています。
実はこれらの法律は、アメリカはベトナム戦争や湾岸戦争などで傷病兵が増えて、その人達にも社会でもっと活躍してもらう場を広げるという意図もあって制定されたとも聞きます。したがって当時の時代背景から,車椅子生活者などの四肢障害対策に向けられているように映ります。
この米国ADAのアクセス委員会から,2020年4月に,トイレ・ルームの指針に纏めて発行しましたので,次に目次を載せます.詳しくは次のURLからご覧ください.
https://www.access-board.gov/attachments/article/1997/toilet-rooms.pdf
トイレ設計ガイドライン
米国アクセス評議委員会
2020年4月発行
このガイドラインは、ADA基準に沿ったトイレの必要要件[§213]を纏めて説明しています.配管および建築基準法では、施設に必要とされるトイレおよびトイレ設備の数と形態について定義しています。 一方ADA基準では、施設に必要なトイレや備品の数については触れていませんが、その代わりに提供されている場所での,アクセシビリティ化を定義しています(図.1)。
新築の場合には、従業員用トイレも含むすべてのトイレにアクセシビリティ化に対応する必要があります。 ただし個室のトイレが1つの場所に複数集まっている場合は、少なくとも半分がこの基準に準拠している必要があります(§213.2、例4)。個人使用の可搬型ユニットの場合、建設現場での建設要員向けのトイレを除いて、各場所では少なくとも5%のアクセシビリティ化が必要です(§213.2、例3、§203.2)。
目次
[§213.2]性別を分けないトイレ(個人または家族で使用の場合) [§223.1、§805.4]医療および介護施設 [§202.2]追加工事 [§202.3]変更工事 [§202.4]主な機能部分の変更と追加工事 [§202.5、§213]認定された歴史的施設の変更工事 [§213.3.2、§604]水洗トイレ [§604.5、§609]取手,レール(ICC A117.1標準)垂直型取手
[§604.7]トイレットペーパー・ホルダー個室型トイレの例
[§404]トイレドア [§304、§603.2.1]ドア回転領域部屋の寸法概要
例:洗面所の反対側の水洗トイレ
[§205、§309]便座シート [§213.3.7、§603.4]コート掛けと棚 [§226、§902]幼児向けおむつ交換台私用オフィスからアクセスできる私用トイレ
住宅用水洗トイレ
[§604.1、§604.8、§604.9]子供用の水洗トイレとトイレ室ポータブルトイレ
マルチユーザー向けトイレ
[§213.3.1、§604.8]車椅子対応のトイレ室 [§404、§604.8.1.2]トイレ個室ドア [§604.8.1]子供用に設計されたトイレ室奥の位置に設置されたトイレ室
[§603、§604.8]洗面所付きトイレ室 [§213.3.1、§604.8]アクセシビリティ対応トイレ室 [§213.3.3、§605]小便器よくある質問
水洗トイレ
トイレコンパートメント
洗面所と鏡
The UNITED STATES ACCESS BOARD issued a guideline for toilet rooms in April 2020, so the table of contents is listed below. Please refer the following URL in details
https://www.access-board.gov/attachments/article/1997/toilet-rooms.pdf
参考文献:
- 高橋志保彦 編著,「トイレ大事典」,ISBN-10 : 4760146083,柏書房,2015.
- 川内美彦,「ユニバーサル・デザイン,バリアフリーへの問いかけ」,ISBN4-7615-2258-5,学芸出版社,2001.
- 川内美彦,「ユニバーサル・デザイン,バリアフリーの仕組みをつくる スパイラルアップを実現するために」,ISBN978-4-7615-2409-8,学芸出版社,2007.

