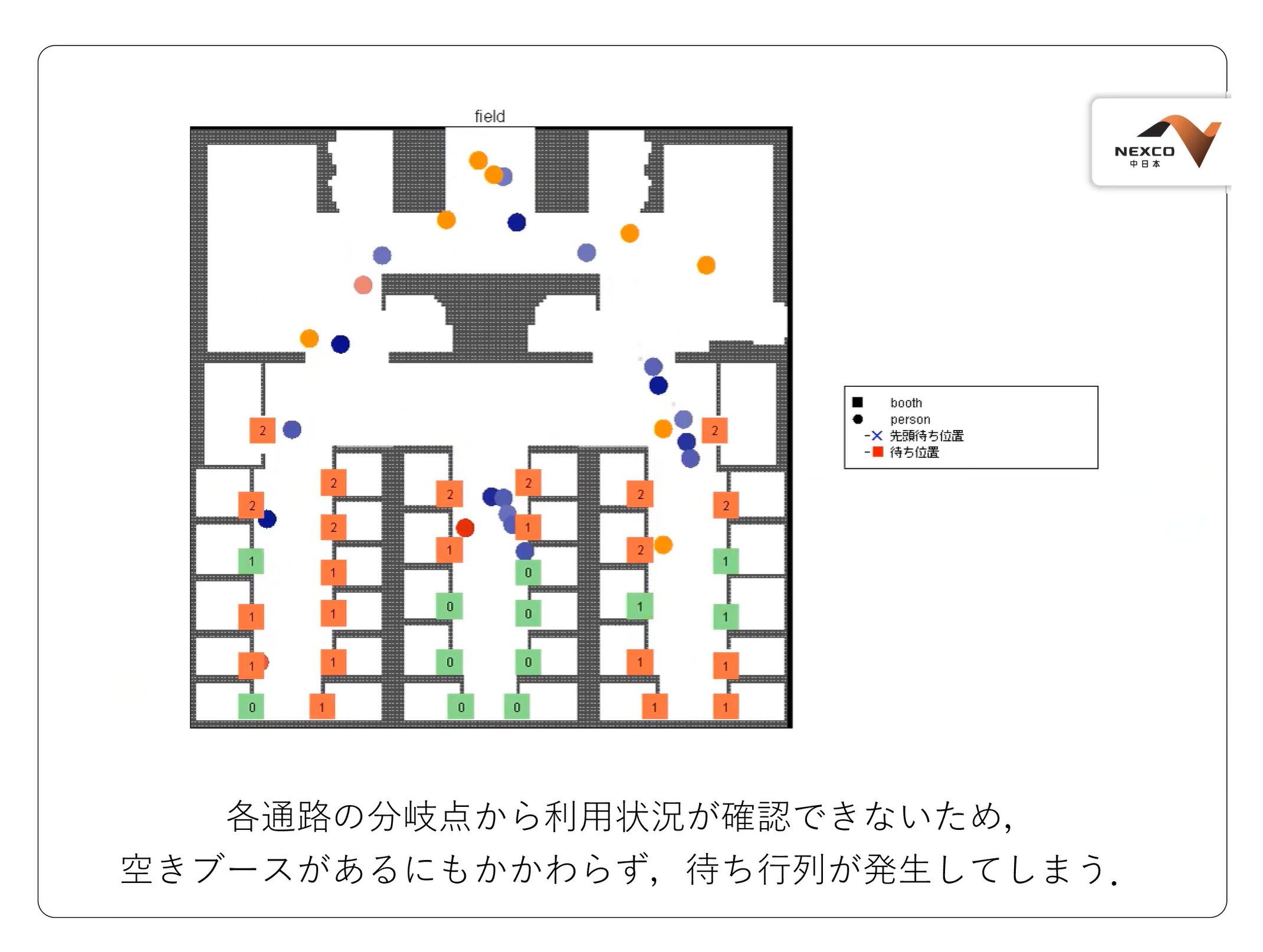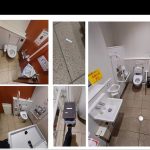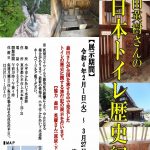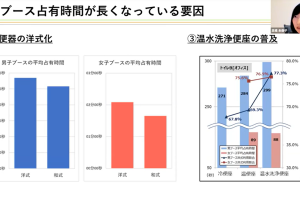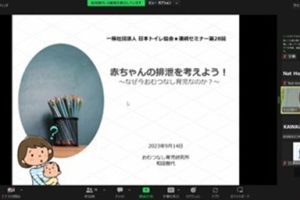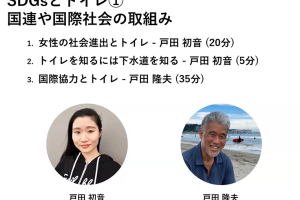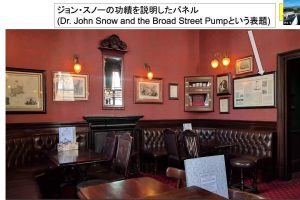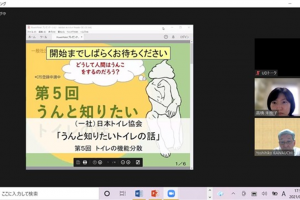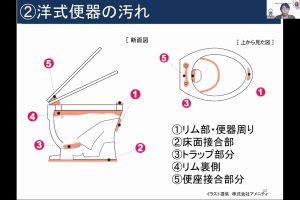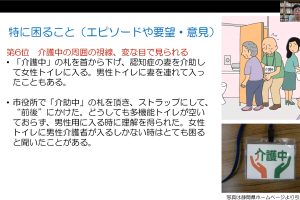Japan Toilet Association (JTA) Seminar Series,
“Let us know more about our toilet story”
Title: The 9th seminar,
“Congestion Mitigation Efforts by NEXCO Central Japan”
– Rest Area Toilet in the Expressway –
Date: 13 January 2022 (Thu) 18:00-20:00 JST
Presenters:
Part 1: Koji Yamamoto, Ph.D., Japan Toilet Association steering committee member, Central Nippon Expressway Company Limited.
Part 2: Mikiko Takahashi, Ph.D., COMANY Incorporation.
Organizer: Yoshihiko Kawauchi, Ph.D., Japan Toilet Association vice chairperson, former professor of Toyo University.
(1) The calculation method to install the cubicle number in a toilet
Dr. Takahashi of COMANY INC. will briefly introduces that how she calculated the number of the toilet cubicles to be installed. “Water Supply and Drainage Sanitary Equipment Standards / Explanation SHASE-S206-2009” issued by Air Conditioning and Sanitary Engineering Society can be usually applied according to the number of toilet users and their usage patterns to calculate the number of sanitary fixtures to be installed.
The usage patterns of toilets are mainly divided into two types: one is the decentralized type and the other is centralized type. The decentralized type is such as an office or a commercial facility to be used arbitrarily by the user orientation. On the other hand, the centralized type is that everyone will use at once during the fixed break time such as in school or theatre.
There are three service levels in this calculation standard. On level 1, the probability with more than 10 seconds waiting time is less than 5%. On level 2, the more 60 seconds waiting probability is less than 5%, and on the lowest level 3, more than 120 seconds waiting probability is less than 5%. This calculation is based on the utilization rate and occupancy time. The utilization rate will not change as the times. It depends on how long they stay in the facility and how often to use.
On the other hand, occupancy time has changed as the times. The estimated average usage time at a male urinal is about 30 seconds per user, and the men’s cubicle usage is from 3 to 5 minutes. The women cubicle usage is from 1 to 1.5 minutes. It is shorter in the theatres or the schools where they use them intensively at the limited break time and they rush to use it.
The current calculation standard is based on a study on appropriate cubicle numbers by Professor Yoshitake of the University of Tokyo in 1951, and the Air Conditioning and Sanitary Engineering Society surveyed the Marunouchi Building, the elementary and high schools, Meijiza theatre, etc. during 1964 and 1965. Still now the occupancy time is calculated by the situation around 1965. We also measured the current usage at the universities, offices, the international airports and the train stations. According to our research, the average cubicle occupancy time by men is from 5 to less than 7 minutes and that by women is from 1 to less than 3 minutes.
Since the occupancy time is getting longer than before, the waiting number of users at the toilet has been increasing and there occurs a crowded problem that the number of the toilet cubicles is not enough. The reason why the occupancy time is longer than before is that the toilet is clean and comfortable and used as a place to relax or that the toilet bowl has been changed from crouching-style to sitting-style with the additional warm shower function. We presume there exist some other usages besides the excretion.
The train station toilet was the most frequently used with more than 30 minutes. Universities and offices follow the next, and then the international airports. It is hard to say the case of over 30 minutes or more use is inappropriate other than the excretion. However, when we surveyed it at the railway station toilet, there were some cases of staying there more than one hour. The station staff said someone had meals or nap in the cubicle, or it was occupied by a homeless or a couple.
The occupancy time of toilets at university is extremely longer during the lunch break. We presume that some students may have troubles with places to spend their breaks rather than excretion. They may be afraid of being looked down upon by somebody at the situation of eating alone and then they may decide to eat it in the toilet cubicle. It is most important to care about such phenomena and prepare places where students can peacefully take a break alone.
There were a certain number of female users who stayed in the women’s toilet cubicle for 30 minutes or more and the ratio was the highest at the railway stations as well as in the case of male users. On the other hand, there were none who stay long in the office toilets. There must be a hesitation of females who do not want their colleagues to suspect of the excretion. The users at the railway station toilet don’t know each other and they may occupy it for a long time without the hesitation.
The current calculation standard must be revised by these reasons. We think it will be required to reduce the inappropriate use itself, because it is not simply relating to the average time. When putting a poster saying “Under Measuring Toilet Usage” at the toilet entrance at the toilet usage time survey, the average occupancy time became shorter. The putting up such a poster was effective too for 30 minutes or more to reduce.
(2) Introducing efforts to alleviate toilet congestion in NEXCO Central Nippon Expressway
Dr. Yamamoto will Introduce the efforts to alleviate toilet congestion on the NEXCO Central Nippon Expressway. NEXCO endeavoured many efforts to improve the toilet use such as publishing a booklet titled “An Idea for the Beautified Shining Toilet” and also introducing it on the website. There are four main effort frameworks to alleviate the congestion of toilets.
1.A calculation of the optimum toilet cubicle numbers
We calculated toilet cubicles referring to the area and facility use. We set more than 2 minutes waiting probability with 0.1%. It was obtained from the usage survey results. We set the waiting time with a precisely subdivided analysis because women will complain the long toilet queues.
The number of toilet cubicles is calculated based on “Queuing Theory.” The private car users will arrive randomly. Even if a large number of private cars arrive there does not mean the increase of the total toilet users because the number of passengers is not so many. The probability of buses arrival is very low, but when they arrive, almost all passengers use the toilet. When several buses arrive at once, more than 100 passengers will use the toilet in a short period. The toilet must be designed that users wait for less than 2 minutes even in such an extreme case.
We reproduce this arrival probability applying Poisson Process Model. This model can be also applied to calculate the number of the toll gates on expressways, the elevators in the tall buildings, the ticket gates at stations and the bank counters.
The magnet switches were set up to the cubicle doors to obtain data on the arrival probability and usage time of customers. There found a probability of waiting for 2 minutes or more between 7:00 and 21:00 according to the simulation results of Kohoku rest area. Especially from 9:00 to 13:00, quite a few users waited for more than 2 minutes. Therefore, the optimum number of toilet cubicles increase from 33 to 67 in order to satisfy 0.1% waiting probability.
This result is not simply the purpose of increasing the number of toilets, but the idea of planning the optimum number of toilet bowls. The results show that many women’s toilet cubicles are necessary twice as many as the current situation.
On the other hand, the number of toilet cubicles was reduced in the women’s toilets at Ashigara rest area. This is because it was difficult to reach there due to the long distance walk from the parking lot. It was found that the west wing capacity was insufficient and the east wing was surplus in the Ashigara rest area. We tried to lead users going from the west wing to the east one. The results will change after users can easily reach by the shifting leading line. Recently, there are less congestion complaints from women users.
As for men’s toilet cubicles, the usage time of toilets is increasing gradually, and the number of men’s toilet cubicles increases in Ebina rest area for instance.
70% of men’s toilets in NEXCO Central Japan were the crouching style before. 90% of men’s toilets and 100% of some facilities currently changed to be toilet sitting bowl style. The required install space can be generally reduced when the crouching style is converted to bowl style. Three bowl style cubicles can actually replace by two crouching ones. When the toilet bowl faces against to the open door, the space can be reduced. We consider and review the layout plan for such toilet bowl.
2.The best use space design with applying the behavioral psychology
Even if the optimum number of cubicles is installed, there still remains some cubicles are not used. This research is to lead users there by applying the behavioral psychology at the space design. The simple toilet floor plan may lay out cubicles that are sometimes difficult to find by users. When the first user mis-recognizes that the cubicle must be occupied and does not try to find the other ones, and then waiting queue starts. Then they use a cubicle when a previous user comes out from it within the visible range. Then Savanna Effect was applied to solve this problem. For example, a person lost in the forest is lead to the bright meadow. People may be guided by brightening or warming colour at the inner part of the toilet. The lighting of the cubicle there is brighter than in the front, and the color tone of the wall is gradually changing from reddish in the inner part, then yellowish in the middle and to blueish in the entrance at the Ashitaka rest area.
3.A layout design with the toilet space simulator
A toilet design simulator is used to confirm whether the plane layout is effective at the designing stage. The simulations are used to verify whether the planned toilet cubicles layout can be used successfully at the designing stage. When the result is not well, add a guiding display board or alter the perspective of the toilet cubicles. There are three types of toilet design: square type, cubicle-oriented type, and aisle type.
The cubicles face the square in the center in the square type. The users can easily find whether the cubicle is occupied or vacant. Shimizu rest area on the Shin Tomei Expressway adopts this type.
The cubicle-oriented type was much common during former Japan Highway Public Corporation era. For example, Fujikawa rest area adopts this type. The toilet space is divided into several blocks where each block installs cubicles on both sides of the aisle. The inner cubicles were tended to be neglected by users. Then this is no more adopted when building new ones.
There is an aisle type in Ashigara rest area. The cubicles are lined up along the long aisle and both the front and end which are either the entrance or exit. Since the aisle is curved, the vacant cubicle can be easily found on the outer arc side, on the other hand it is hard to find on the inner side naturally. There is an example of the aisle type that once the waisted waiting time was about 86%, but it reduced up to 73% by just only adding a guidance sign there. On the other hand, there is almost no waisted waiting time in the square type. This means it can reduce ten cubicles when there are ten neglected cubicles in the aisle type.
It becomes evident by the simulation that not only the calculation of the number of toilet cubicles but also the entire space must be considered in order to alleviate congestion. We compared the square type and the aisle type with the same arrival probability and the same waiting time. It was confirmed that the square type can reduced by about 30% number of toilet cubicle by holding the same effectiveness.
4.IT toilet
A display at the toilet entrance is set to inform the toilet types and whether they are occupied or vacant. The uses can be guided to go to the desired toilet cubicle. There is a toilet where a digital signage board is attached at the entrance to inform which cubicle is available by attaching the magnet switch sensor on the cubicle door. There are some toilets to guide users with such devices in addition to the spatial planning for leading users.
A lamp is attached on the top of each cubicle door in order to let users find the available cubicle in the further inner part. This lamp blinks when it is used for a certain time elapsed. It is set in 15 minutes or 30 minutes so that a fallen down user can be found and urgently transported to the hospital.
In addition, there is a washing toilet seat that can be operated with a tablet in some areas. This gives a guidance asking “How are you?” when it is used for long. The long time use itself is not a big issue now since normally long time user comes in the night when there are fewer other users.
【Questions】
[Q1:Ho] The usage time is quite different between men’s and women’s toilets. What is the main reason for this matter? [A1: Takahashi] Recently many men tend to use the cubicle for the urination, but most of them use it for the excrement. Women mainly use for the urination and once every few times they excrement. Therefore, men stay the cubicle longer in average.[Q2:Ho]
In the previous this seminar, it was told that there is a lot of waiting time when there is only one multi-functional cubicle, whereas there are two cubicles, users can use faster in less than half of the time. How does this refer to the waiting queue calculation?
[A2: Yamamoto] The multi-functional toilet is normally used at least 6 minutes in average. When two or more people arrive at one cubicle at the same time, the next one must wait eventually. When there are two cubicles, either one of them will open earlier, the waiting time can be shorter. When the toilets are distributed by the function, there is only one cubicle with each function and then the queue shall increase.[C3: Hin] LIXIL surveyed the toilet usage in commercial facility in 2019 with 200 men and women of their 20’s and 30’s inquiring what to do other than excrement in the cubicle. The answers on usages are e-mail, SNS, the Internet, smartphone games, and refreshing. Men user tend to do more these than women. [A3:Takahashi] Many women said that they prefer to makeup hiding in the cubicle instead of at the open washbasin.
[Q4: Kawauchi] I think all rest area of the expressway should alter the most efficient square type as there are quite enough space. [A4: Yamamoto] We must carefully consider at the time of actual lay out design of the toilets and commercial facilities along the rest area. The toilet cannot be well designed then there is not enough space. The square type requires more space than other types, and in fact we deeply consider depending on each rest facility feature.
[Q5: Hir] Most of people with disabilities are favourable of the function-distributed toilet, and then how to explain that distributed ones cannot always solve this issue? [A5: Kawauchi] People with disabilities who insist on functional distribution toilet say that wheelchair-accessible toilet is for wheelchairs, then it should not be used by anyone other than wheelchair users. Now many variety people need to use multi-functional toilet and wheelchair-accessible toilet are no longer solely for them. Even if the functions are distributed, the effect they are expecting will actually not be achieved. The smokers or people taking naps still use the wheelchair-accessible restroom even if the functions are dispersed.
[Q6: Kawauchi] Is there any toilet design standard in NEXCO Central Japan? [A6: Yamamoto] Expressway Laboratory standardized the toilet design method. Besides it, Central Nippon Expressway prepares manuals of design details with each regional feature and background. [C6: Kawauchi] The cubicles, basin area and powder corners are separately installed in Japanese toilet. Whereas those all are equipped in one cubicle with hand-washing and a mirror in Scandinavian toilets. I feel Scandinavian ones will require less space.
[Q7: K designer] When once a hand-washing basin installed in the cubicle, the maintenance staffs claimed the floor got wet by shaking hands without wiping. [A7: Takahashi] I think that the usage time must be extended when installed once a hand-washing basin in the cubicle. It is difficult to solve this without adding the number of cubicles because the time staying in the cubicle must increase.
[C8:S] I think this time will be a nice chance to consider to prevent the infectious diseases. [A8: Kawauchi] This issue cannot be solved on the spot. I think it will be necessary to take more time to discuss about it.
