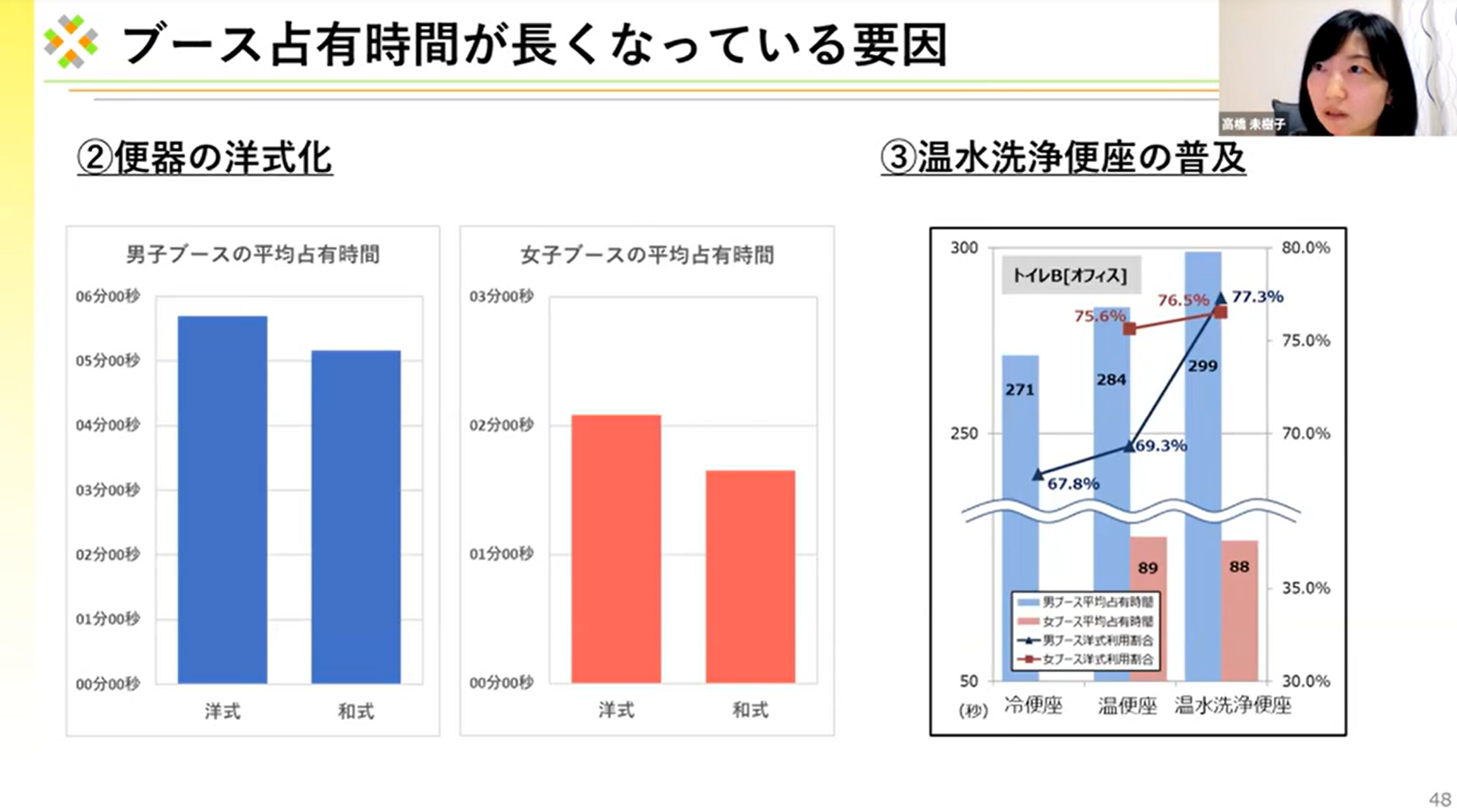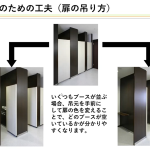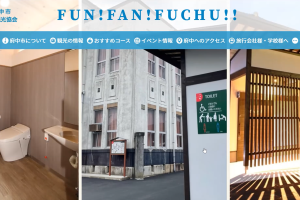Japan Toilet Association (JTA) Seminar Series,
“Let us know more about our toilet story”
Title: The 7th seminar “Toilet design points with universal design”
Date: 21 October 2021 (Thu) 18:00-20:00 JST
Presenters: Mikiko Takahashi, Ph.D., COMANY Incorporation.
1. Introduction of Company Incorporation
COMANY Incorporation is a partition manufacturer located in Ishikawa prefecture in Japan that makes partition for conference room, school, hospital door, and toilet cubicles, etc.
2. The toilet cubicle
2.1. Changes in the toilet cubicle
There were the gaps of about 6 cm underneath in the old toilet cubicle so that the floor can be washed and drained. There are no gaps now by dry cleaning.
2.2 The basics of the toilet cubicle door
The toilet cubicle door basically opens inward. If it opens outside, it may hit someone walking down the aisle. The door is always open when it is not occupied so that users can easily recognize the vacant cubicle. Recently there are many half folding doors when the toilet cubicle is limited in the small space. Its advantage is the dead space for opening and closing is smaller than conventional hinged door. It is likely to be used by the wheelchair users or carrying a large luggage such as a suitcase. It is equipped at CHUBU CENTRAIR International Airport at the first time and then the next it has been installed at Tokyo International Airport, Narita International Airport and recently at Japan Railway (JR) Shinkansen stations.
2.3 The improved functions in the toilet cubicle
2.3.1 Finger pinch prevention
There were accidents of getting user fingers caught at the door hanging point in the old toilet cubicle. Around in 2005 an accident occurred at an elementary school that a boy closed it vigorously and that it caught and cut his friend finger in the hanging area of the next cubicle. Now, the hanging side is smoothly rounded and changed to a structure that does not pinch users fingers. For instance, in Tokyo Disneyland, there is a round cover is attached to the hanging part of the door so that even a small baby’s finger will not get caught. Recently, walls of the toilet cubicles are reaching to the ceiling to prevent voyeur. There were about 6cm gaps underneath of the toilet doors so that it does not hit your feet. Choosing a facility with a small gap below to prevent voyeur, depending on the facility application, such as facility that is relatively easy for outsiders to enter like universities.
On the other hand, when people walk around by barefoot or slippers such as in a swimming pool, making the gap under the door too small will cause the door to hit your foot and cause injury.
2.3.2 Open outside function in an emergency
There is a function that opens outward in an emergency so that when a person collapses in the cubicle, it can be rescued even with an inward opening door type cubicle. This is an optional function though, it is often used in hospitals, welfare facilities, elementary schools and other facilities to be assumed to happen the unlikely accident. The JAPAN NATIONAL STADIUM also adapted this mechanism.
2.3.3 Robustness
The inside of the cubicle panels made of a paper core and it is a weak structure. When screwing handrails or toilet seat cleaners, it is better to consult the expert. If you hit it hard you can damage and create a hole on it. There are also prepared the robust products reinforced with wood to be adapted at the park toilets, schools and Pachinko parlors, where it can be assumed that sometimes the usage is rough.
3.Ingenuity of toilet design
3.1 Consideration for women and elderly
3.1.1 The cubicle space for the general public
The important thing about the cubicle design is to keep the space in front of the toilet bowl. According to the building design standard of the Barrier-free Act, it is easier to use if there are 50 cm or more space. As I’m the shorter female, 50 cm space is enough and I can stand up without any problems. Even if a large male, 70 cm must be enough space to stand up. Also, the bigger cubicle space is recommended where people tend to use there with big bag such as in the department stores.
3.1.2 The height of the coat rack attached to the door stopper of the cubicle.
There is a hook above the inside of the cubicle door where users can hang the bag. Hence the height of men should be about 185 cm, it should be about 170 cm for women. As it can be used by the people in wheelchairs and the elderly, it is better to set an additional one beneath at the height of about 100 cm for them. However, it is important to consider the hook shape since it may hit the child face or the adult waist,
The official name of this is called “Door stopper with coat rack.” The top hook is a coat rack and the bottom hook is for hanging luggage. Since the load capacity is 3 to 5 kg maximum, it is not supposed to hang the heavy luggage.
For airports and other places with a lot of luggage, it is better to take a little wider plumbing space countertop. When user enters a toilet cubicle with carrying a bag, it is better to keep about 25 cm space with a depth to put the luggage comfortably. Such a place like the airport where passengers bring a lot of luggage, the depth of plumbing space countertop requires about 32 to 33 cm. It is also necessary to make a luggage space in the urinal zone.
3.1.3 The Hook for handrails and sticks
It is easier to use for the elderly people when there is a hook to hang the stick in the cubicle. As they often hold the handrail soon after hooking the stick, it is better to install it close to the handrail. It is also important to install the hook for hanging the stick at the urinal and wash basin.
3.1.4 The points to install L-shaped handrail at the cubicle door
As the toilet cubicle door closes inward and it has a hinge generally on the back side and the L-shaped handrail is attached to the wall on the opposite side of the hinge, the entering people to the toilet cubicle cannot recognize the handrail is installed. If the hinge is set on the entrance side, users can easily find the handrail from the outside. Such an idea does not require any extra cost to install.
3.1.5 The color contrast between the toilet bowl and the floor
When the floor, walls and toilet bowl are all white, people with cataracts or low vision are difficult to find the toilet bowl. It is better to increase color contrast between the toilet bowl and the wall or floor. This is the same solution at urinals.
3.1.6 Toilet for infants
When traveling with children, there are various cases that the child is in a stroller, the child walks but gets tired in a stroller, the parents hold the hands or hug the child. Some parents use strings to hold the child without a stroller. To solve such various requirements, install a diaper changing table for putting a child lying down, or a changing board for a child standing, and a baby chair to sit on.
It is extremely dangerous to leave the baby lying on the diaper changing table while the mother is busy as it may cause to fall. The belt of the diaper changing table can not to prevent from falling because it only prevents from turning over. When the child can stand to change a shorts-type diaper, standing on a diaper changing table with a high position may cause a fall accident. Therefore, a changing board and baby keep are essential items.
The distance between the changing table and the wall should be between 5 and 7 cm, or 20 cm or more. When narrower than 5 cm, there is a risk of pinching the finger at tilting or folding the diaper changing table. On the contrary, if the gap is wider than between 7 and 15 cm, there is another risk that the child’s head may be got caught.
There is a problem that the child may open the cubicle door when the mother is using. To prevent this, it is often found in commercial facilities these days attaching an extra lock at the higher position of about 140 to 150 cm beyond the child height.
3.2 For foreigners
The bidet is preferred by Muslims because they use their left hand to wash their buttocks after using the toilet. Muslims pray in the direction of Mecca five times a day. They wash the hands, rinse mouth and wash the nose and ears before praying. If there is no washroom for that purpose, the washbasin will be flooded by raising the feet to wash. Tokyo International Airport and CHUBU CENTRAIR International Airport built the Muslims prayer rooms. Recently there are gradually increasing a prayer room in some commercial facilities, universities and travel agencies.
3.3 Toilet congestion issue
The standards by the Air Conditioning and Sanitary Engineering Society can be referred at planning the number of toilet bowls. Since this old standard is enacted from 1963 to 1965 and the toilets become cleaner and changed from old Japanese crouching style to sitting one, there remains a question of whether this standard is valid and effective. According to the usage time of the toilet measured by us, the old dirty toilet was not so different from 1965. After the toilet is clean and cozy, it is used from 30 seconds to 1 minute more. The estimated reason for this situation would be a sitting style toilet and the warm bidet became common. Overall, the sitting style toilets are used about 30 seconds longer than the crouching ones.
An experiment was conducted with male and female, when the toilet seat was cold or warm and either with warm water washing function or without. The using time by females was generally the same among three, but males gradually increased the time along with the functions added. It seems that the occupancy time is longer due to the improved toilet functions.
Checking the average occupied time in the men’s cubicle at the university based on the day time zone, it was about 50 seconds longer at 12 o’clock during the lunch break than the other time zones. They may use the toilet cubicle to be alone after lunch.
It is no point to increase accordingly the number of toilet cubicles by means of the recent increasing occupancy time. No matter how much increased cubicles, it becomes endless without limitation. Recently the single person seat area in university cafeterias is increasing. It may be possible to reduce the problem of toilet congestion by providing a place where their mobile phones can be charged and can be alone by keeping privacy.
The Ministry of Land, Infrastructure, Transport and Tourism surveyed about the purpose of doing something other than excretion in the toilet in 2016. Someone is getting dressed or changing clothes. Many of them stay longer than the excretion for looking at mobile phones. Moreover, the cause of congestion is the mobile phone charging from the outlet of the bidet toilet, reading, sleeping and setting hair of the women.
In this survey there is a report that it would be used for breastfeeding and milk preparation. Breastfeeding is a meal for babies, so it is necessary to set up a separate baby room instead of in the toilet.
An idea to solve the congestion is to add a few cubicles more to the current calculation standard of the Air Conditioning and Sanitary Engineering Society. However, the additional number depends on the purpose and scale of the facility.
As the usage time of urinals has not changed so much and many men tend to sit and urinate now, some urinals spaces may convert to the cubicle in order to eliminate the congestion.
The second solution is to plan the places other than the toilet. For instance, creating a place to spend the lunch break alone, setting up a spot to charge the mobile phone or a baby-sitting room in a commercial facility.
When many cubicles are lined up, it is easier to recognize by changing the color of the cubicle wall and the door. Furthermore, by setting the door hanging to the entrance side, users can recognize it is used or vacant well. Women’s toilets in the concert hall tend to be crowded at the intermission. In such a case, it is a nice idea to convert temporary the rarely used men’s toilet.
3.4 Conclusion
It is important to consider seriously how to use the toilet. Moreover this issue is not only by the designer and equipment manufacturers but also by users and managers. It is also important that each person will reconsider what can be purely done in the toilet and what should be done outside it including the behaving manners,
【Q & A】
[Q: H] Is the English expression of the word “Toilet Booth” commonly used? “Booth” generally means “Shack, Hut, Shed” and I have an experience that people in Boston could not comprehend the meaning it well.
[A: Kawauchi] It is called “Cubicle” or “Compartment.”
[A: H] There is an expression “stall” instead of the name of “Toilet Booth”, but this also means “out of control” and it must not be called in the airplane.
[A: Takahashi] In the case of a cubicle door opens outward, it is difficult to inform whether it is vacant or occupied. Deaf people cannot recognize the knocking. There is also a solution to install a small window to leak a cubicle light.
[A: Kawauchi] Although this is not an example of a toilet, the equipment for deaf people is gradually increasing such as in the airport and shopping center by blinking flashlights in the cubicle to alert the emergency. [Q: I] Once there was a curtain in the barrier-free toilet and how about now?
[A: Kawauchi] A caregiver may be asked to go out during excretion when entering the toilet together. When pressed “Open” at the electric door, then all doors opened and the inside was completely visible. Against such an embarrassed situation it can be separated by a curtain invisible the inside. Recently when a user with a caregiving person may enter together in the unisex toilet where is a curtain to be invisible and then the caregiving is no need to go out while the excretion. On the other hand, there are people who use the curtain for hand wiping and it becomes dirty. When a wheelchair person approaches to a toilet bowl, the person may happen to grab the curtain and it breaks eventually. Then it requires more maintenance works. [Q: H] How is the penetration of the JIS layout of the wash button, paper holder, and call button? (JIS means the Japanese Industrial Standards. JIS layout in this context is a standard of layout of bathroom tissue, flush button and emergency call button easy to distinguish for blind people.)
[A: Takahashi] I do not know how widespread the JIS layout standard of the wash buttons. There are many designers who think that only wheelchair-accessible toilets should install this JIS layout, or do not know this standard at all. Many designers are still thinking simply that visually impaired people use a large wheelchair-accessible toilet. [Q: N] I think the ratio of toilet cubicles following the JIS layout standard is still a few. When attaching the power cable in the side wall, the construction cost is too expensive. Now the recent pushbutton switches will generate electricity spontaneously without the battery inside, and it is useful because of without a wired connection.
[A: Takahashi] The cost will minimally different by the cubicle maker when if the owner will order it at the beginning, but it becomes a quite difficult work when it is requested afterward at the construction site.
[A: Kawauchi] The hooks in the cubicle often hit the visual impairment people, then it must carefully fix at the height not to hit their faces but consequently it is hard to install the appropriate position.
[Takahashi] When a baby chair is installed close to the door in a wheelchair accessible toilet, the baby often grabs the handle of the sliding door and tries to get out from the chair. It is also important not to install anything around the baby chair that is easy to grasp by the child as parents have to reach out and hold down the baby while excretion. It is necessary to decide carefully about the installation position.










